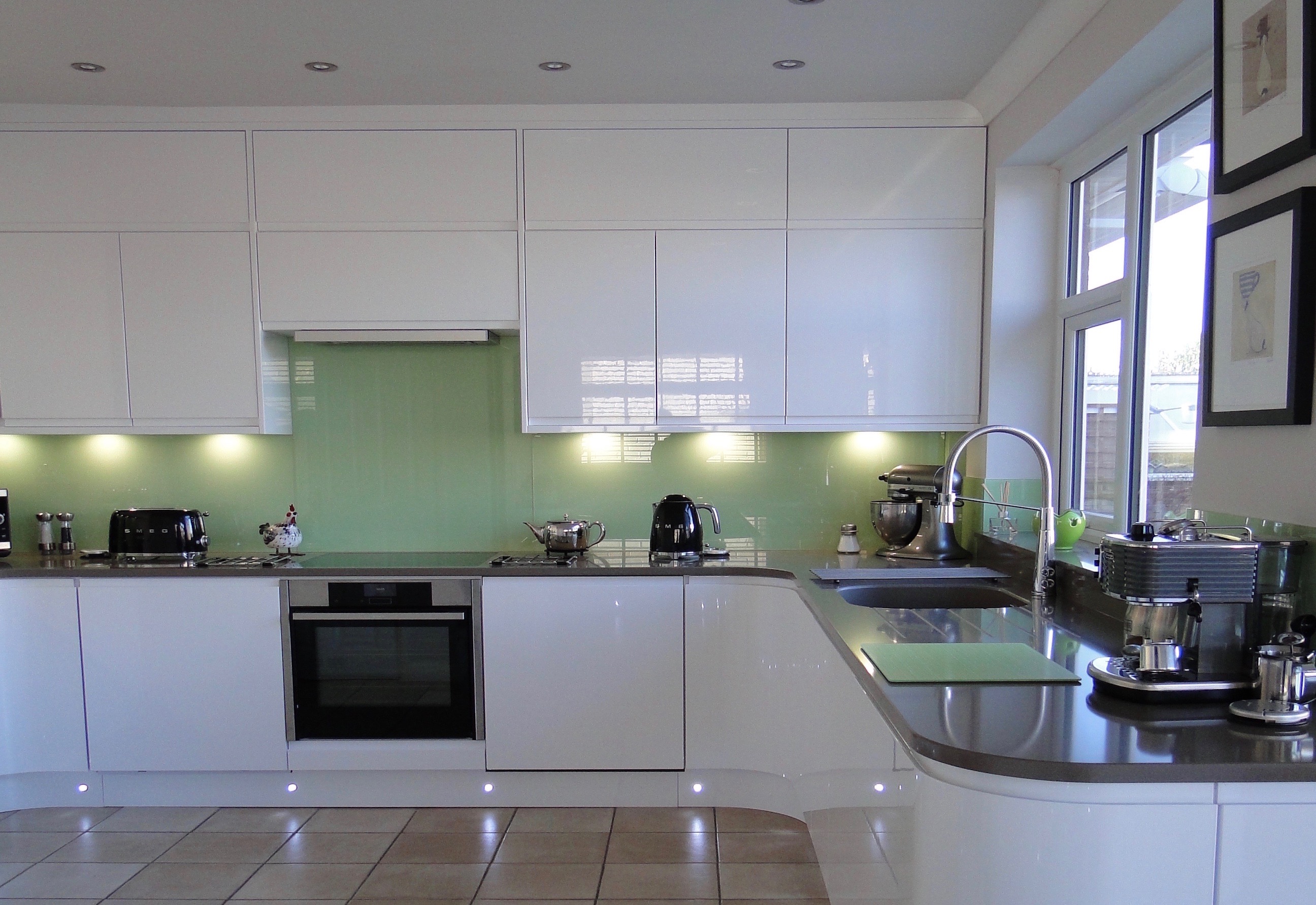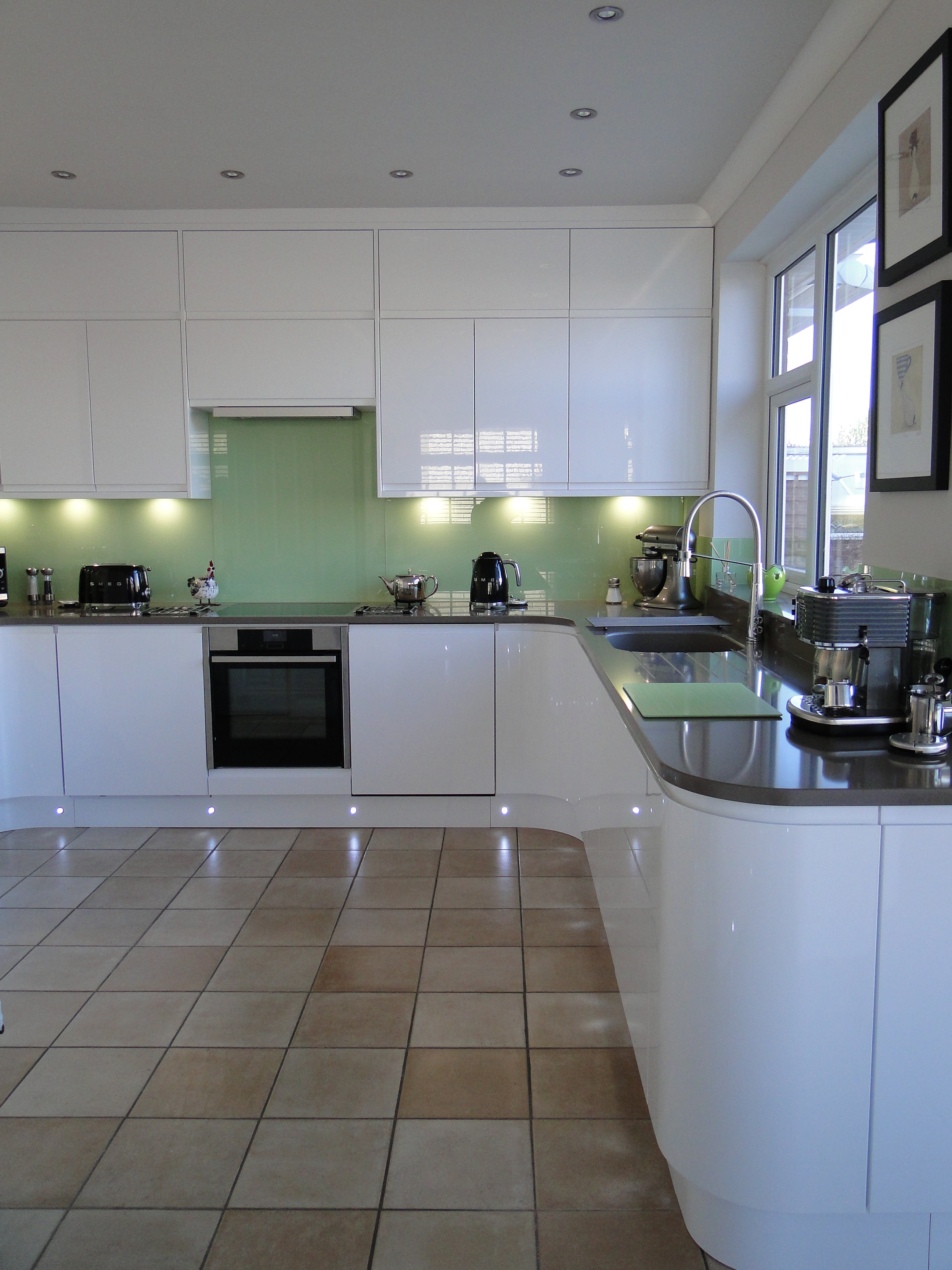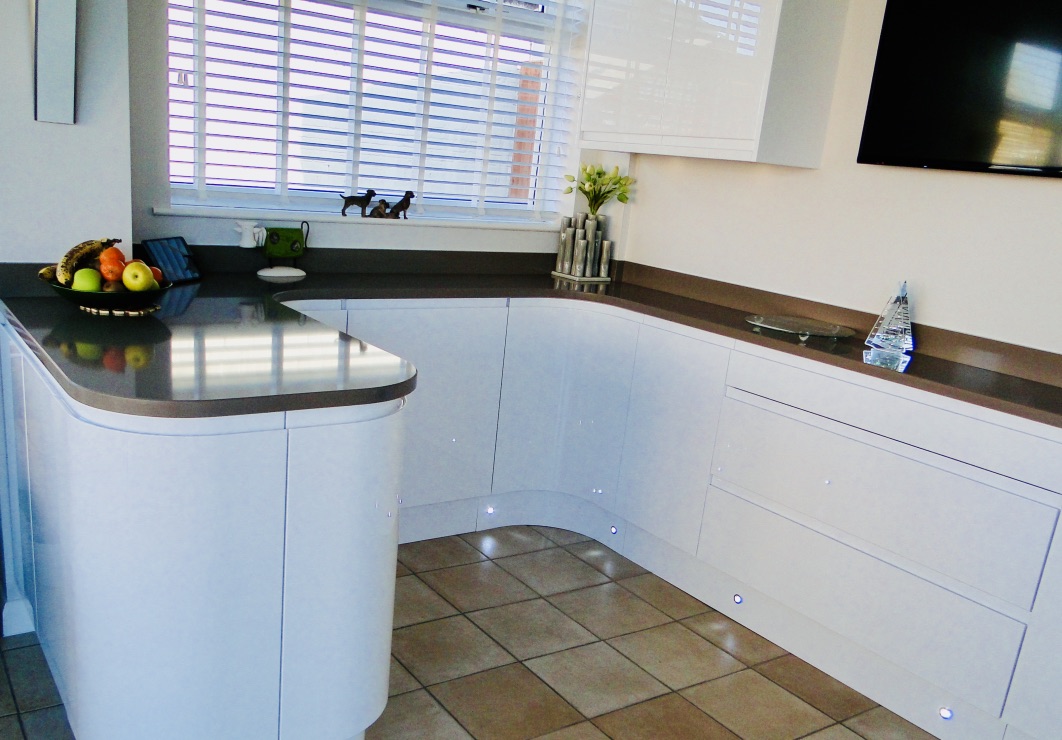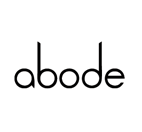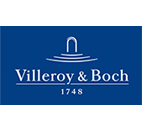Having a new kitchen is not a quick, 5 minute job – it’s a big deal! But the results are fabulous and often completely change how people live in their homes; for the better.
When people first get in touch with us either by telephone, our website or by popping into the showroom one of the first questions they ask is what does the design service involve?
There is no straight forward answer to this really as every customer, kitchen and requirements are different, some people have very definite ideas about what they want and others aren’t so sure and are more open to ideas and suggestions from our design team. However, in general the following explains the process and will hopefully give you a good understanding of what is involved.
After a customer has visited our showroom we then arrange to go out to their home to see the current kitchen space, get an understanding of what the customer likes about their old kitchen, how the layout works for them, what doesn’t work or they would like to improve and what ideas they have for the new kitchen. We will also take some photographs and measurements so we can begin the design process. We also work from plans/architects drawings if the kitchen is for a new build house or an extension.

