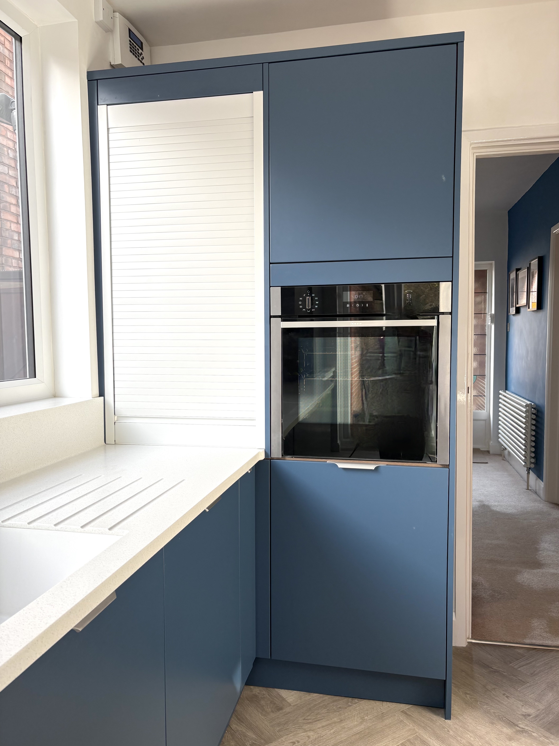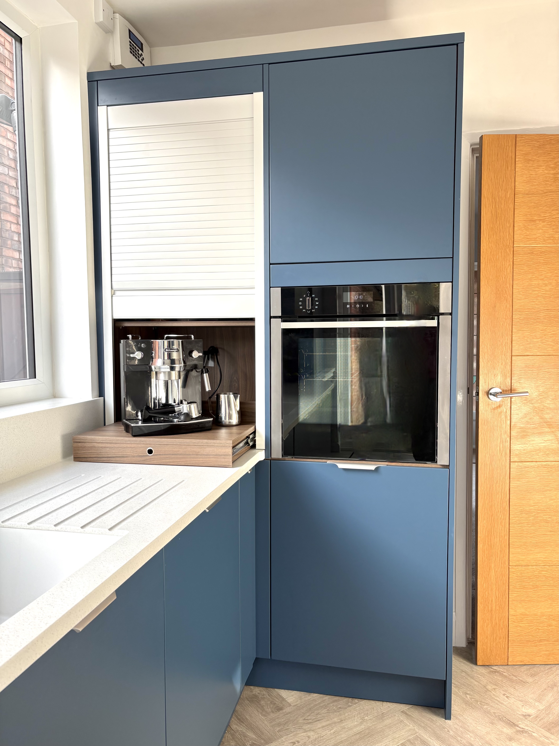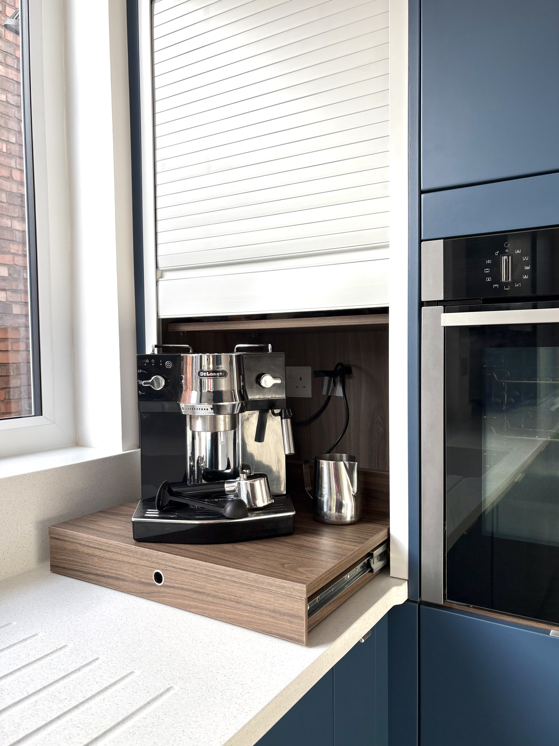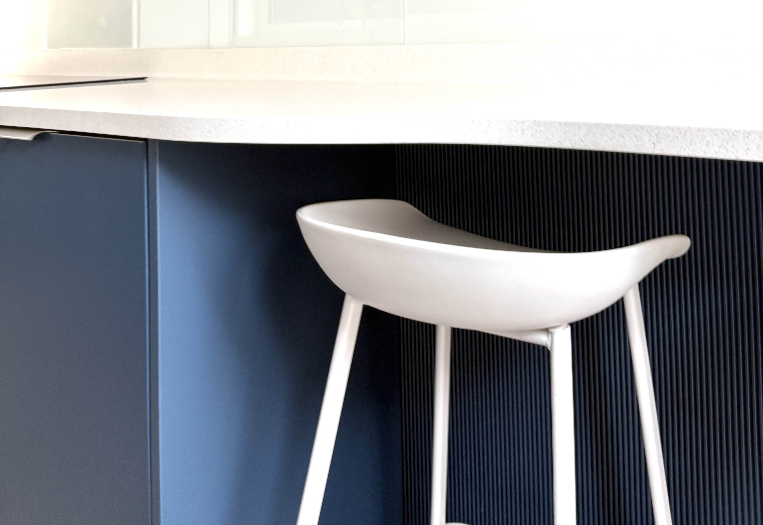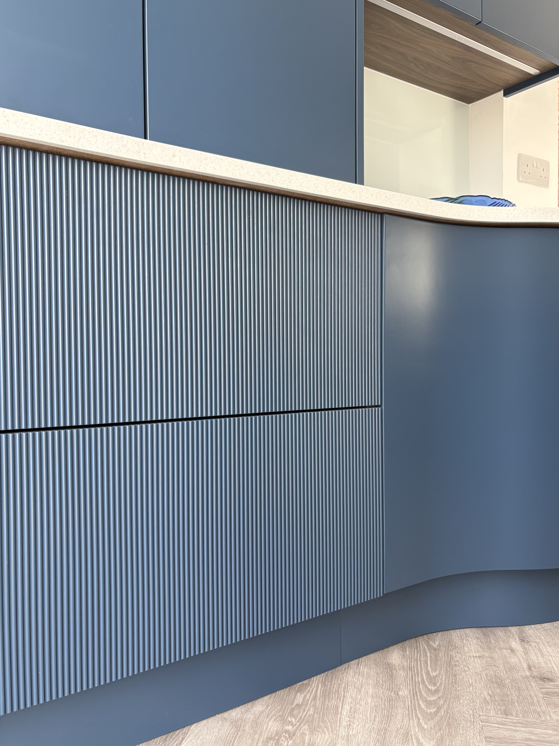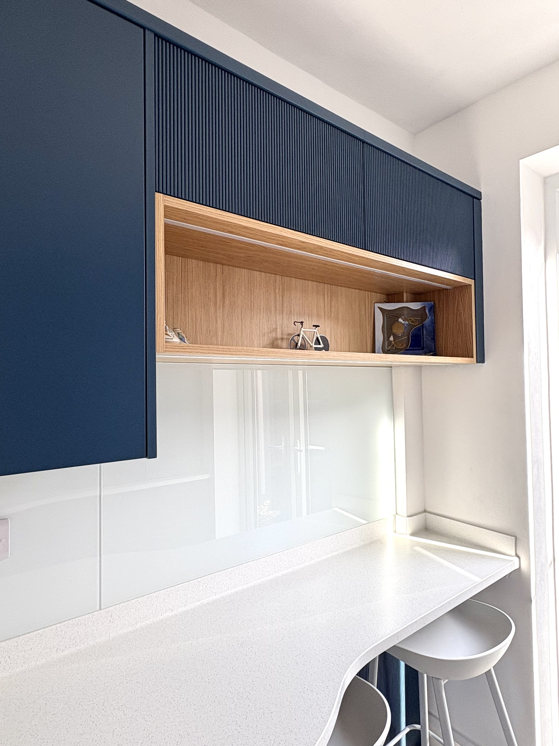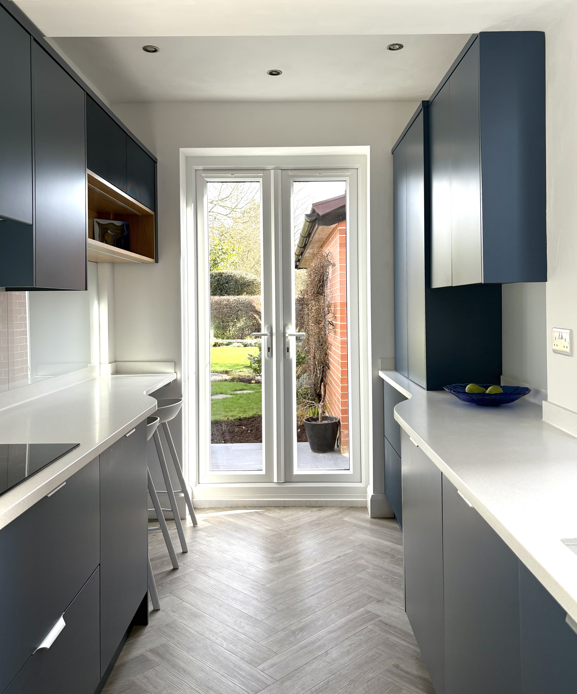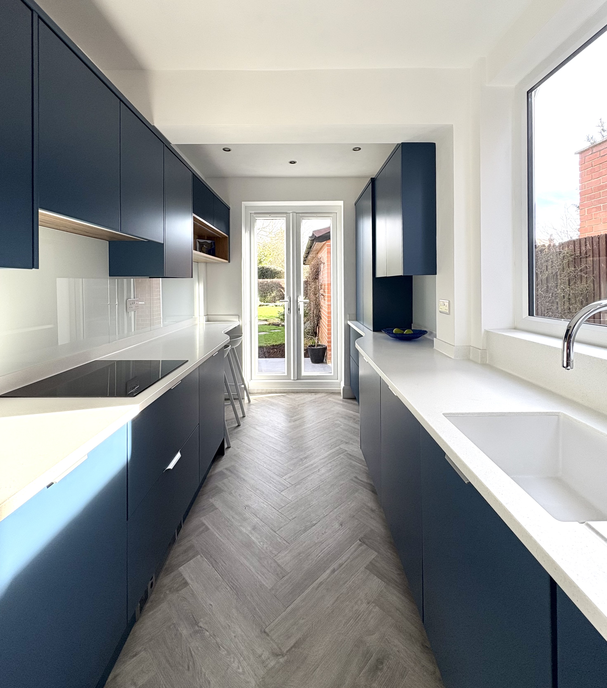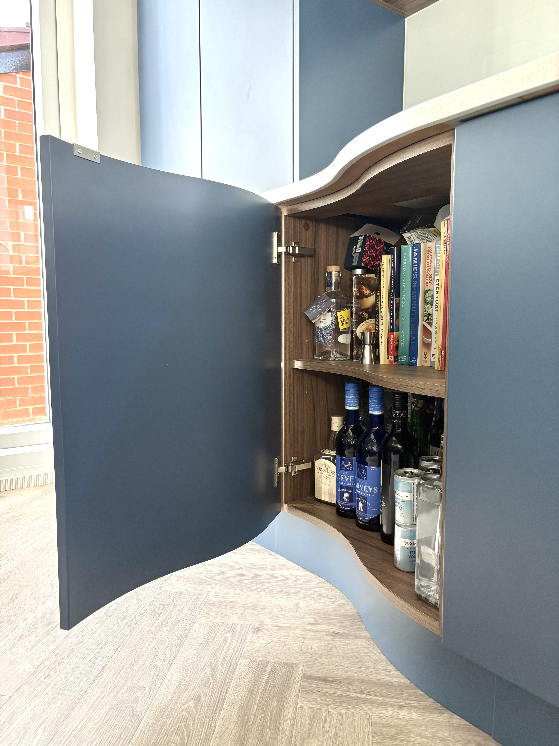THE BRIEF
The brief here was to create a ‘wow’ kitchen to enhance the couple’s home. They wanted a minimalist feel with lots of light and a seating area overlooking their beautiful garden.
THE SOLUTION
We were restricted to a galley layout, but we still managed to re-design the room to open up the space considerably. Re-positioning the eye-level ovens to the rear of the kitchen creates a feeling of openness on entering the room, while boxing-in the boiler with cabinetry gave a much sleeker finish. The biggest change, however, was re-locating the back door to the very end of the kitchen and adding glazing, to create a sightline of the garden from the minute you enter the room. We created a beautiful curved seating area here so the couple can enjoy their garden view over a freshly made coffee from their hidden coffee machine!
KEY DESIGN FEATURES
The smooth finish on the cabinetry gives the minimalist look the couple asked for. We incorporated some lovely reeded detailing on sections of the cabinetry to give the kitchen a wow factor and also designed a clever pull-out coffee station behind a tambour door for the couple’s coffee machine and related paraphernalia.
TOP TIPS
We think outside the box here at Fine Finish and will always let you know if we think a project could be significantly enhanced by moving a door or window. We can always recommend and help to coordinate tradespeople for you to help optimise the space and to bring the designs to life.

