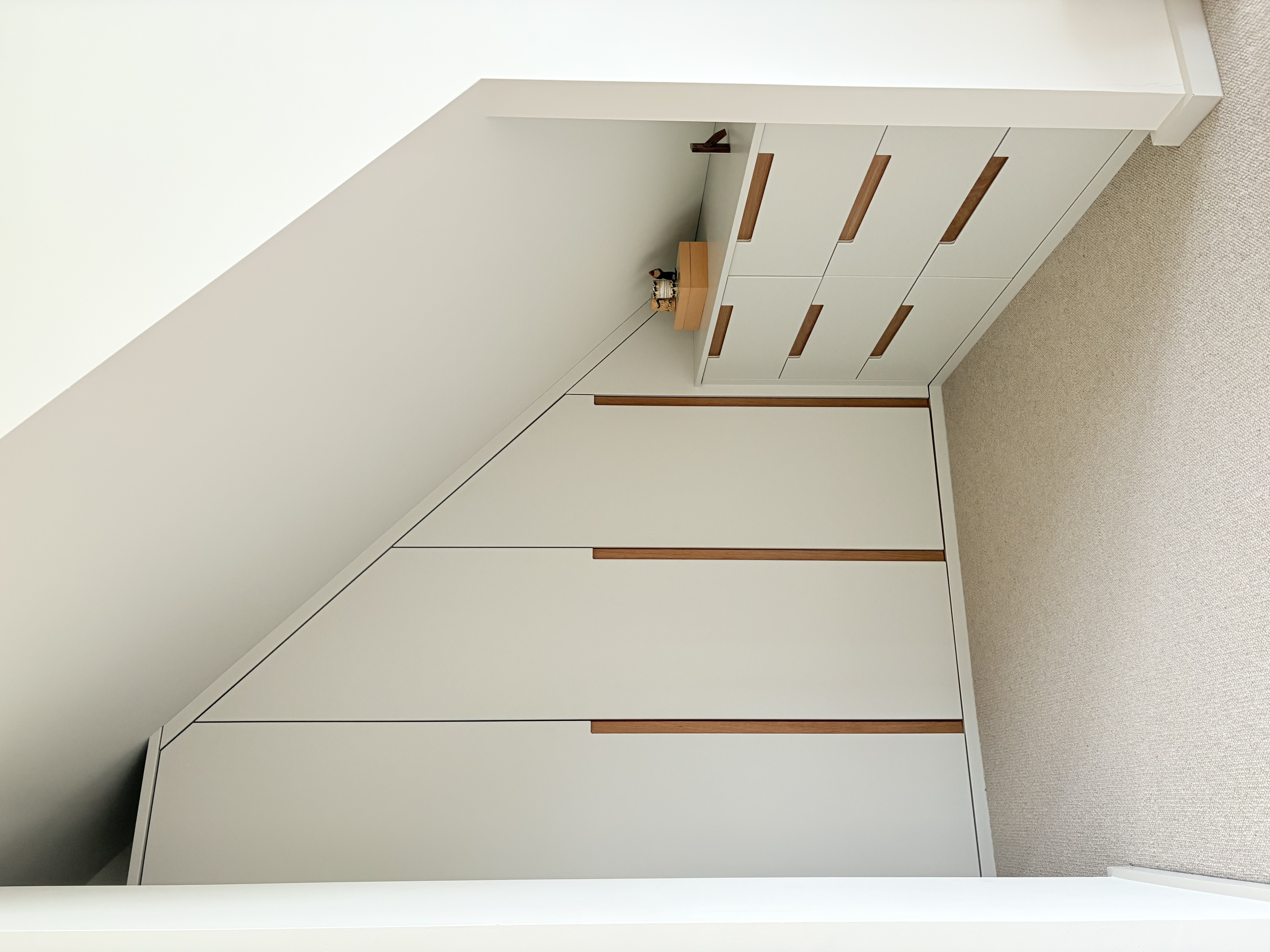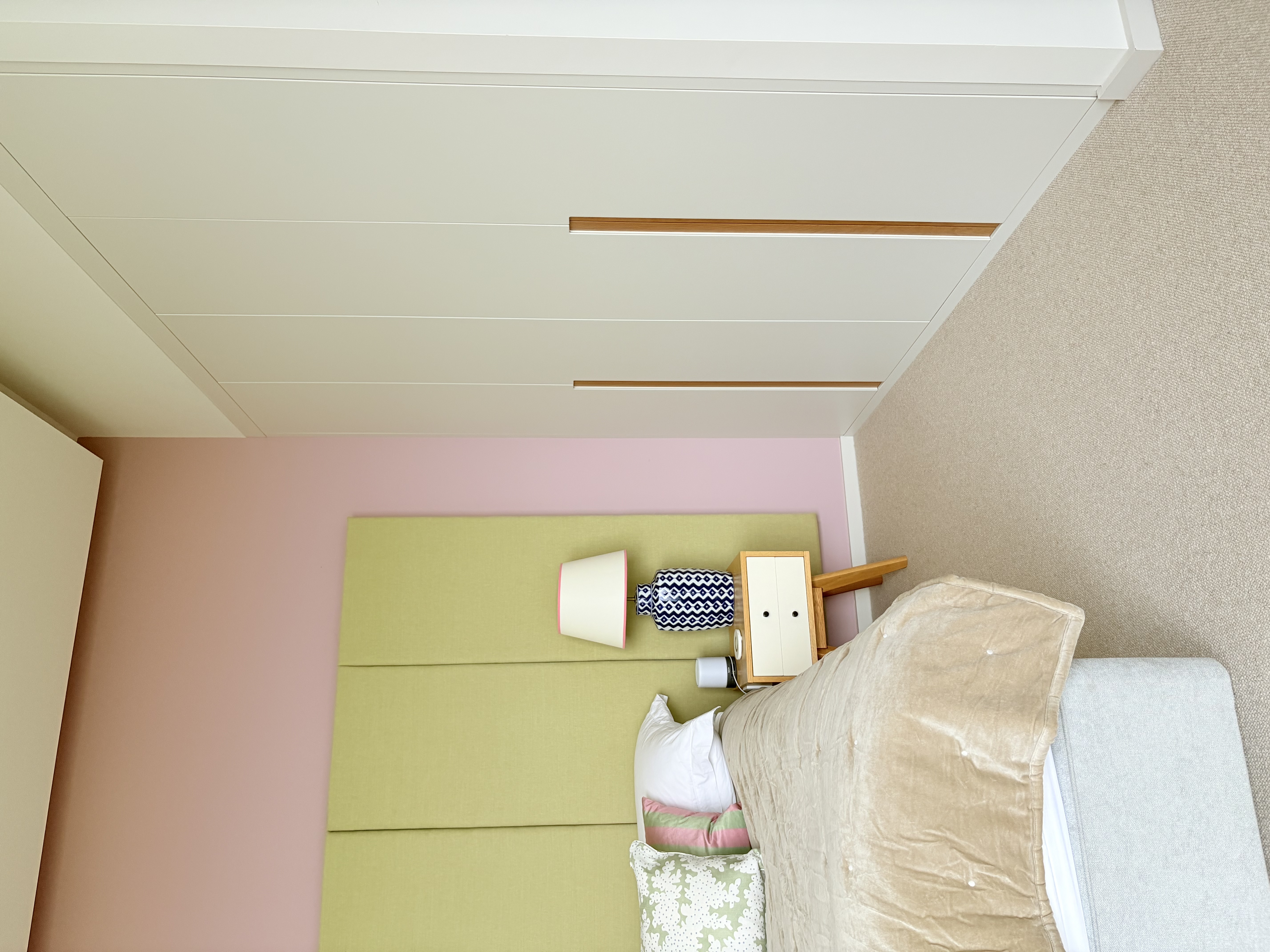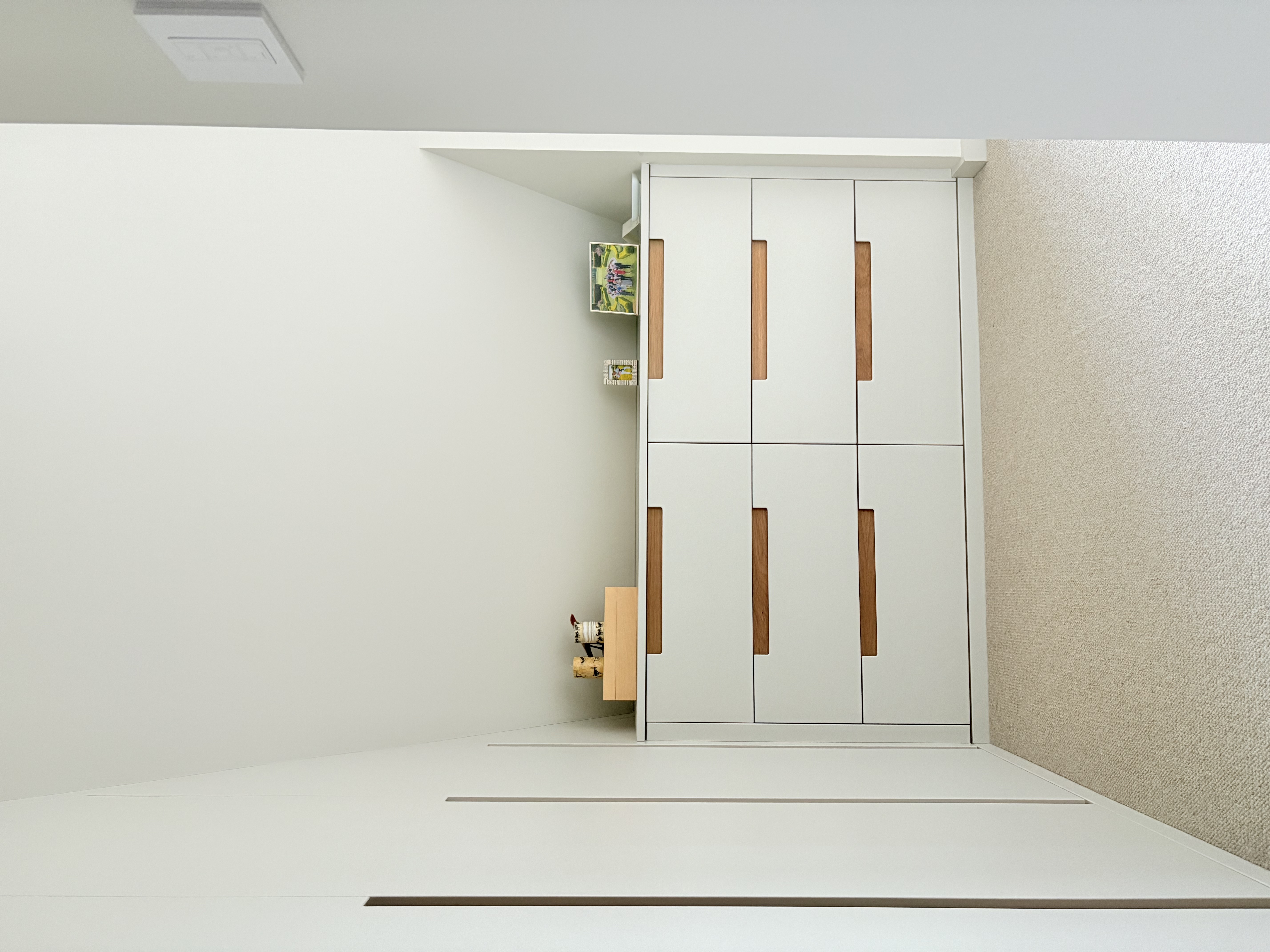THE BRIEF
We were asked to design a dressing room within our customer’s newly converted barn, with wardrobes in the main bedroom, extending into a separate dressing area under the eaves.
THE SOLUTION AND KEY DESIGN FEATURES
We designed full height wardrobes in the main bedroom area, making use of the high ceilings to maximise storage for long hanging dresses and coats. In the space to the side, under the eaves, we created additional wardrobes for shorter hanging where ceiling height was more restricted, as well as built in drawer storage, making use of the eaves that could otherwise have been wasted space. The cabinetry wraps around the room but, with simple detailing of the inset oak handles and a neutral, spray finish on the cabinetry, we created clean lines and a stunning sleek design to give this master bedroom a lovely serene feel.
TOP TIPS
Having our own workshop on site means we can create a fully bespoke design to suit your needs. Whether you have sloping ceilings, under eaves space or awkward nooks or steps, we can accommodate these intricacies in our designs.







