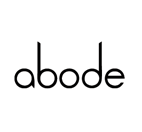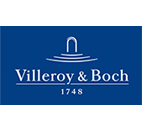No longer is the modern kitchen solely a place for food preparation. Increasingly, people are using the space to eat, socialise and relax in, so it’s important to choose a design that will work with your lifestyle.
Some studies have shown that on average we spend 12% of our lives in the kitchen, this may seem a long time but given the trend for open plan living and the versatility of the modern kitchen perhaps it isn’t so much.
Many kitchens need to be multi-purpose and cater for different people, doing different things at different times. At the start of the kitchen design process sit down and think about how you use the space. How many people are there in your family? Do you have toddlers or teenagers? Do you entertain regularly? Do you want or need a space that you can use to work from home? The answers to these questions will determine the layout and design of the new kitchen.
A good kitchen designer will help you to maximise space and plan the kitchen so it matches your requirements, whilst not compromising on style, functionality and that all important budget. Here are some popular options that you may like to consider:
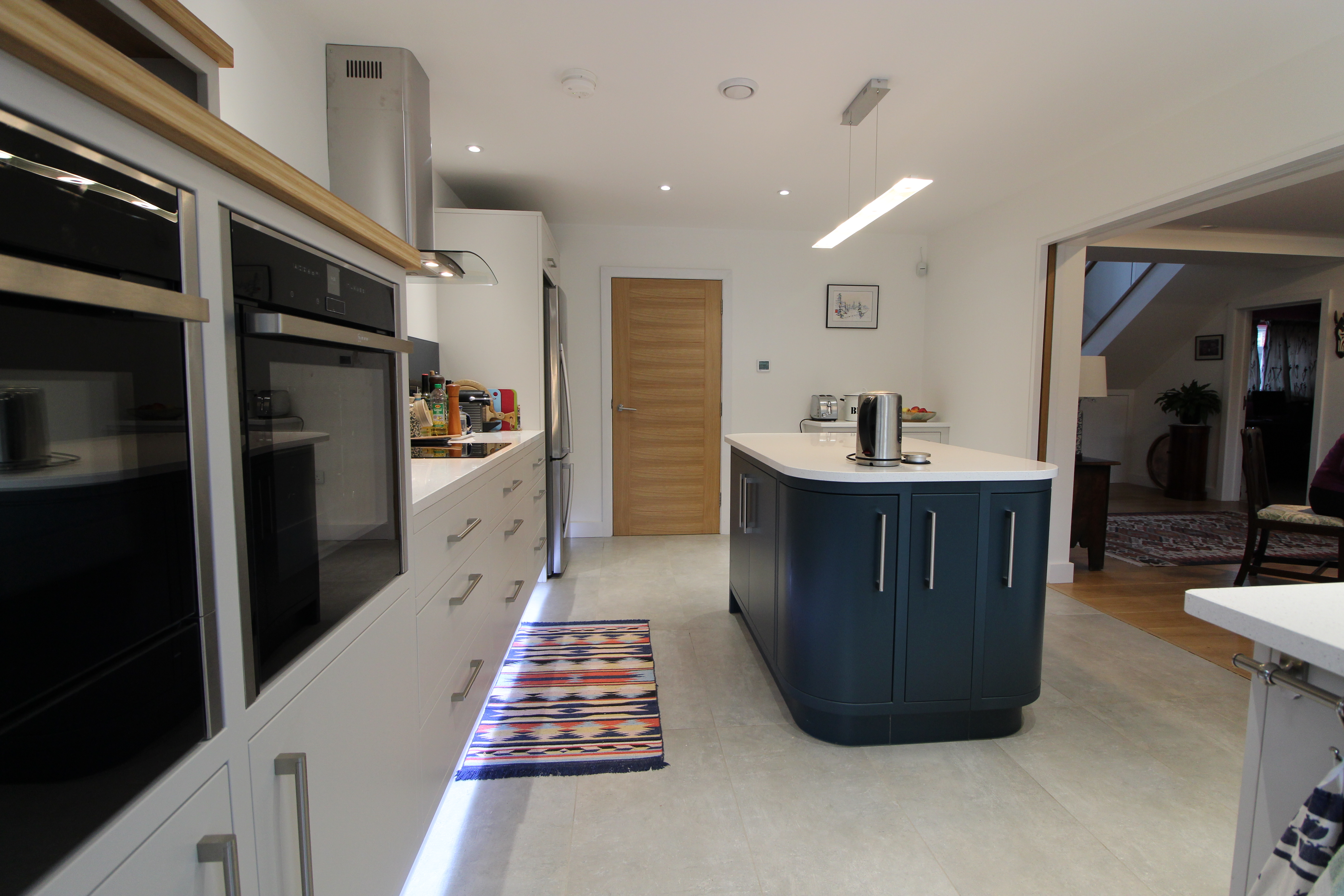
Open Plan
Many people having a new kitchen these days will opt for an open plan kitchen, even if it means doing some building work to open up the space. An open plan kitchen makes for a sociable space that all the family can enjoy. This open plan kitchen was fitted for a customer in Nottinghamshire. It is a large, light, airy space for a growing family.
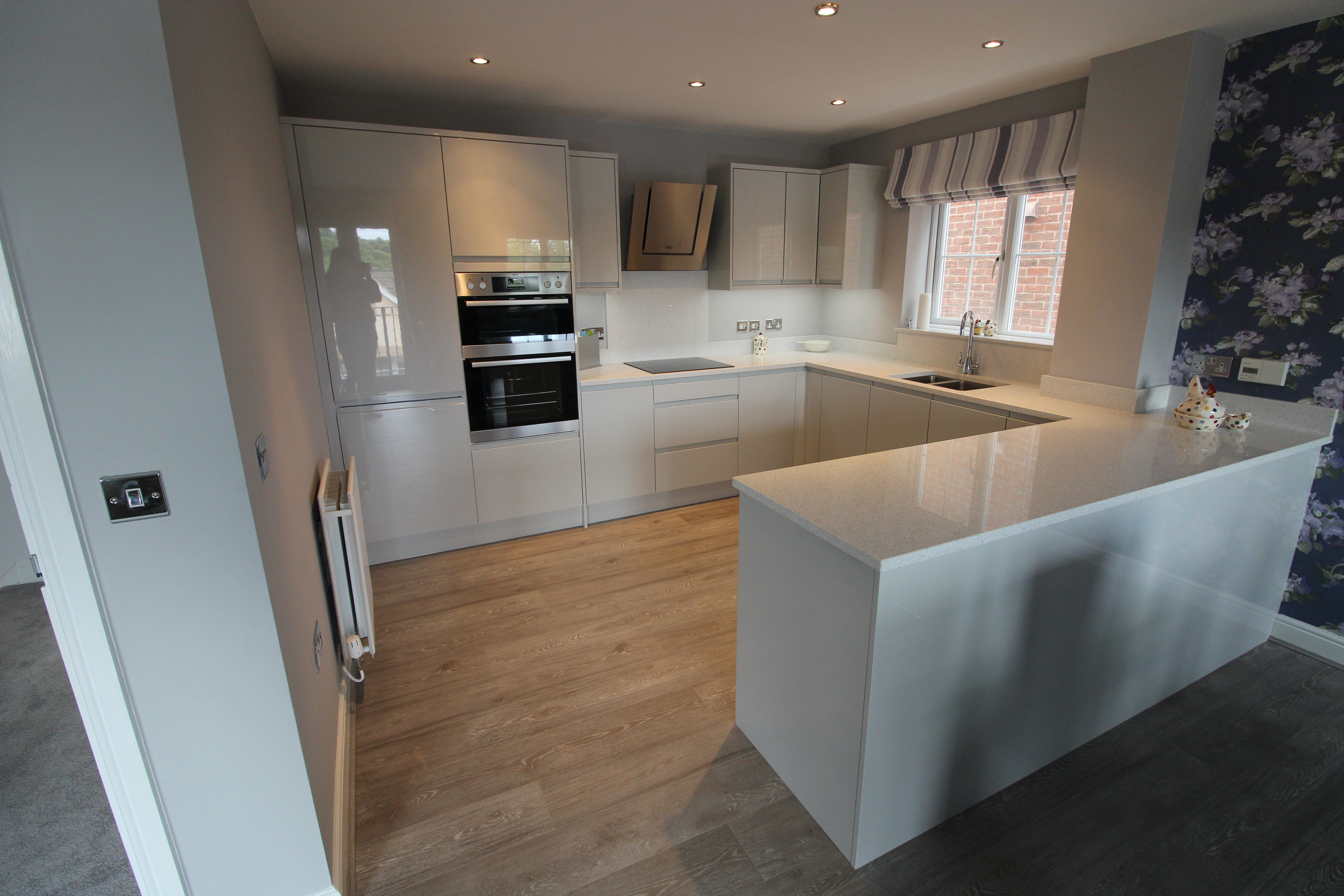
Peninsula
The peninsula in this kitchen gives a sense of separation from the dining area, whilst remaining open enough for the cook to be involved chatting with guests or keeping an eye on the children. The peninsula also creates lots more worktop and unit space.
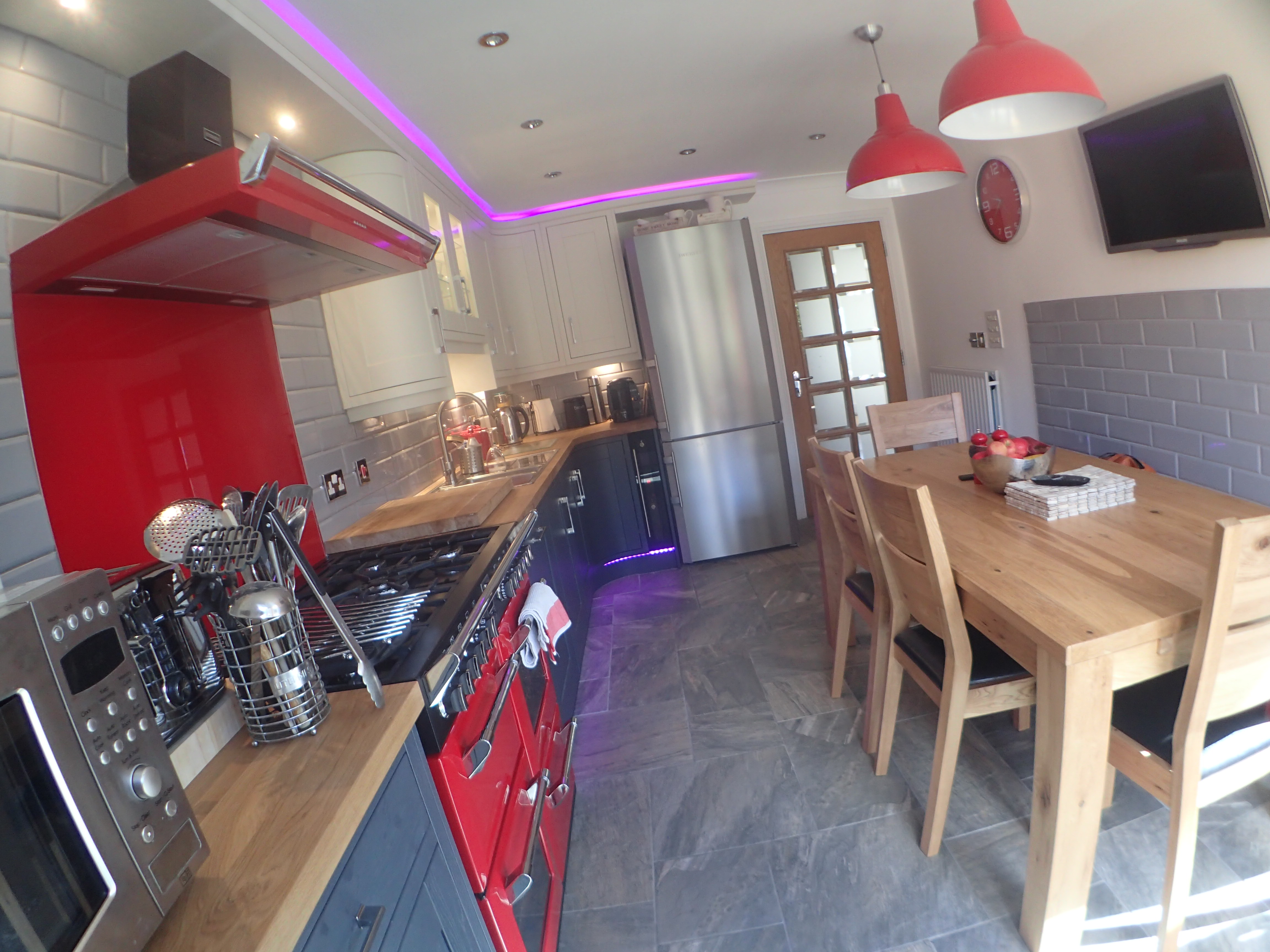
Compact Kitchens
For a compact kitchen, think about floor to ceiling units to make the most of your walls space for storage. Deeper work surfaces will also generate a lot more space for preparing or displaying items. The design of this galley kitchen makes a great use of the space, the floor to ceiling units provide plenty of storage. The curves and soft lines create a real wow factor too.
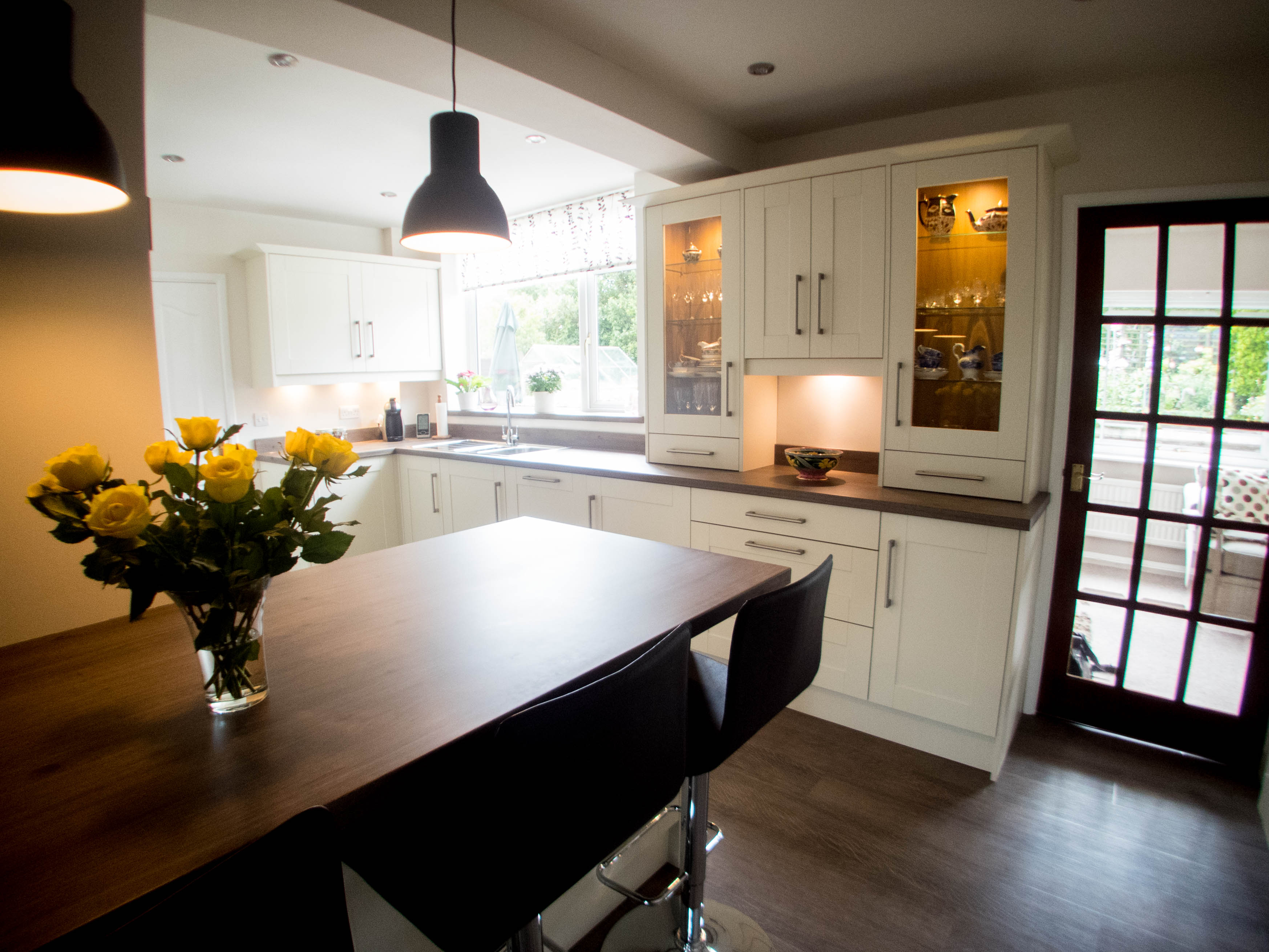
Breakfast Bars
A breakfast bar is an area within the kitchen where you can sit to eat meals, work, grab a coffee or somewhere the kids can do their homework. Breakfast bars can be great space savers too; this can be a factor in smaller homes and kitchens when it isn’t feasible to have a separate dining area. Breakfast bars can become a lovely feature of any kitchen, perhaps use different worktop materials to the rest of the kitchen or add some funky stools.
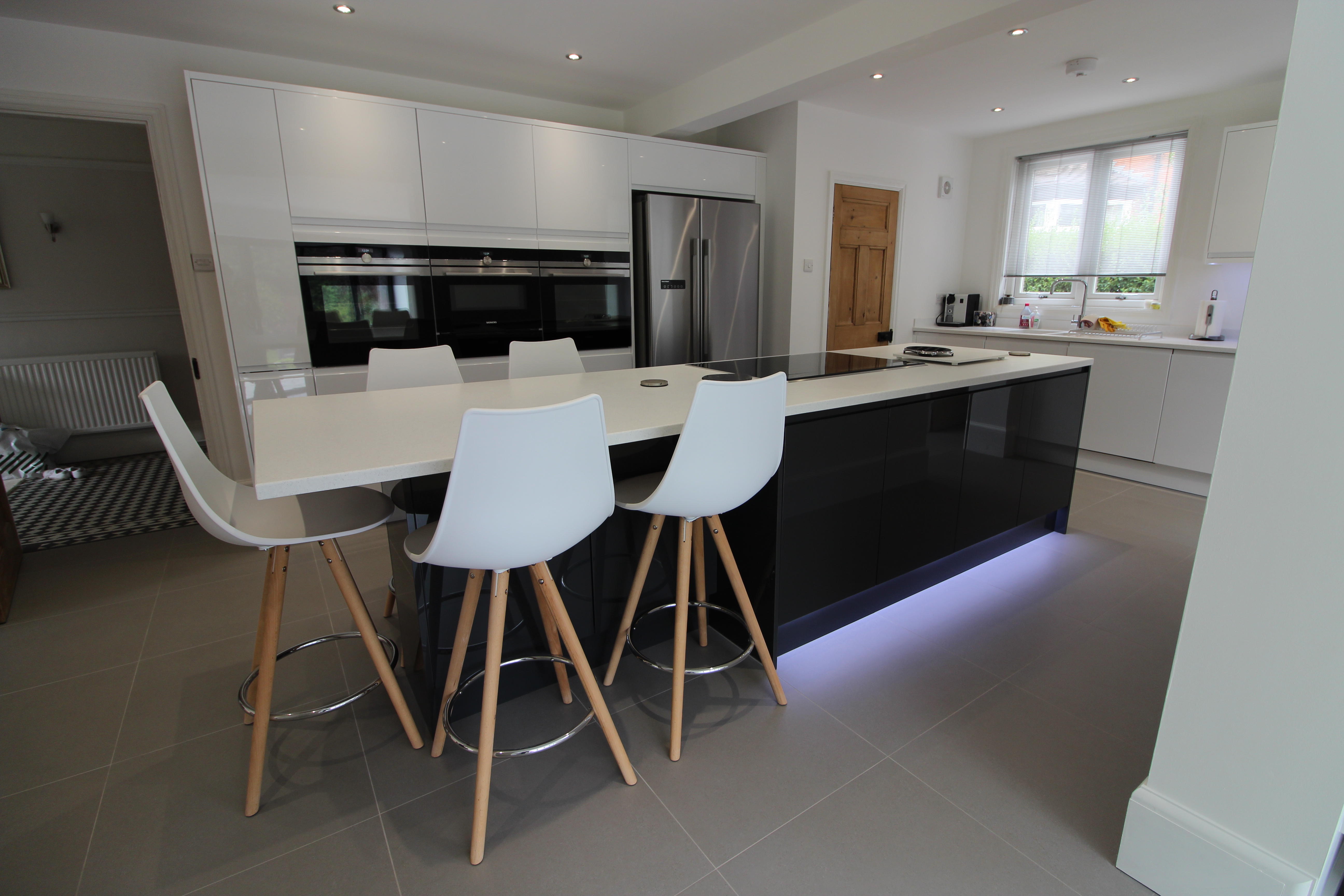
Islands
Kitchen Islands are very popular, they are a great way of zoning the areas and they create extra space for work, storage, and a place for family and friends to gather without being in the cook’s way. Islands can incorporate seating, open or closed shelving, additional storage units, wine racks, hobs and sinks, they are very versatile indeed. This kitchen fitted for a customer in Nottingham has a large central island complete with hob and additional sockets, the worktop is Corian which achieves a seamless look.
To get your new kitchen project underway please call us on 0115 984 4121 or email sales@finefinishfurniture.co.uk.
Our showroom located on Bunny Trading Estate is open Monday – Friday 9.00am – 5.00pm and Saturday 10.00am – 5.00pm.
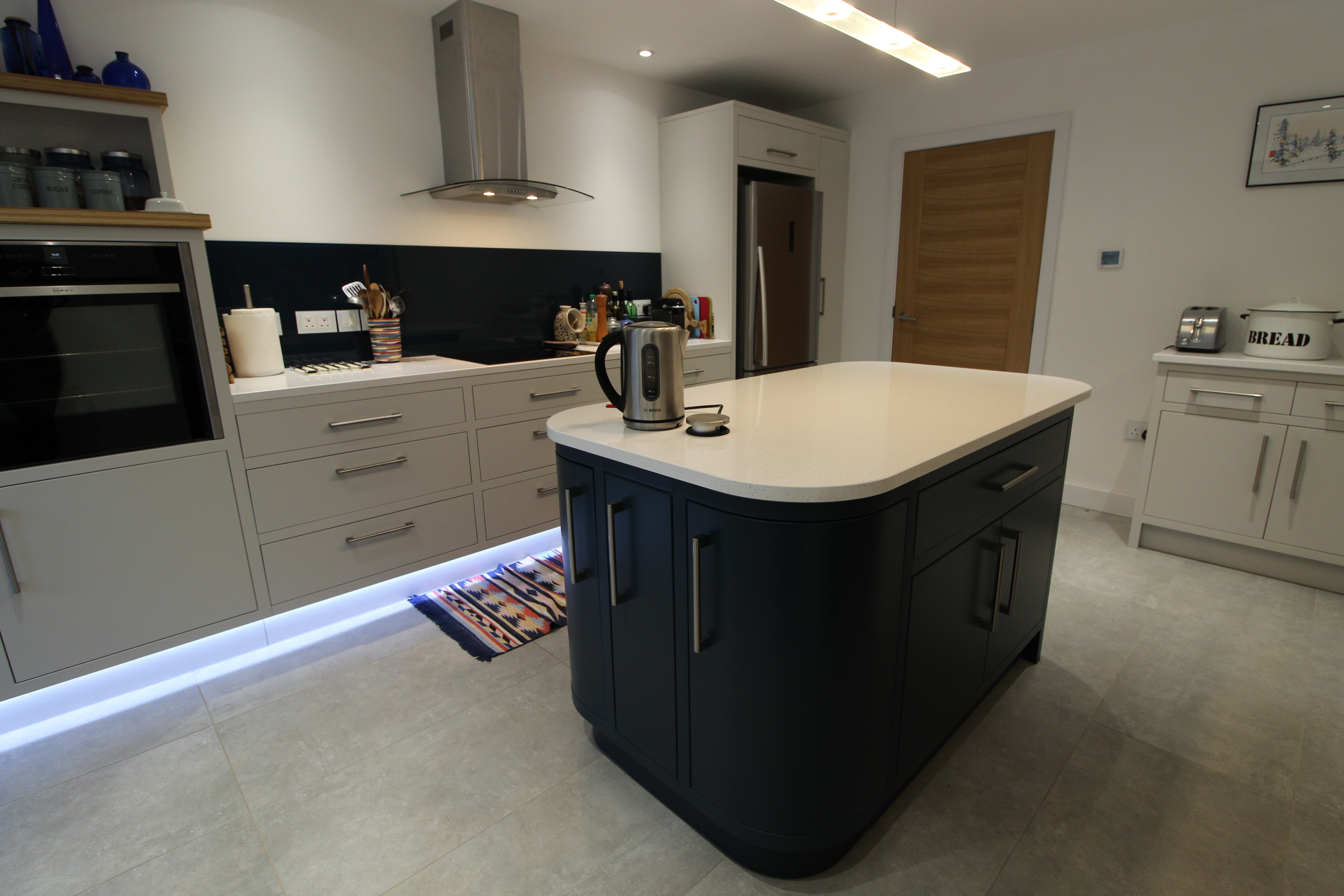
Fine Finish Stanton In Frame kitchen in Farrow and Ball colours, the island is hague blue a stunning way to add colour into the design of your kitchen.









